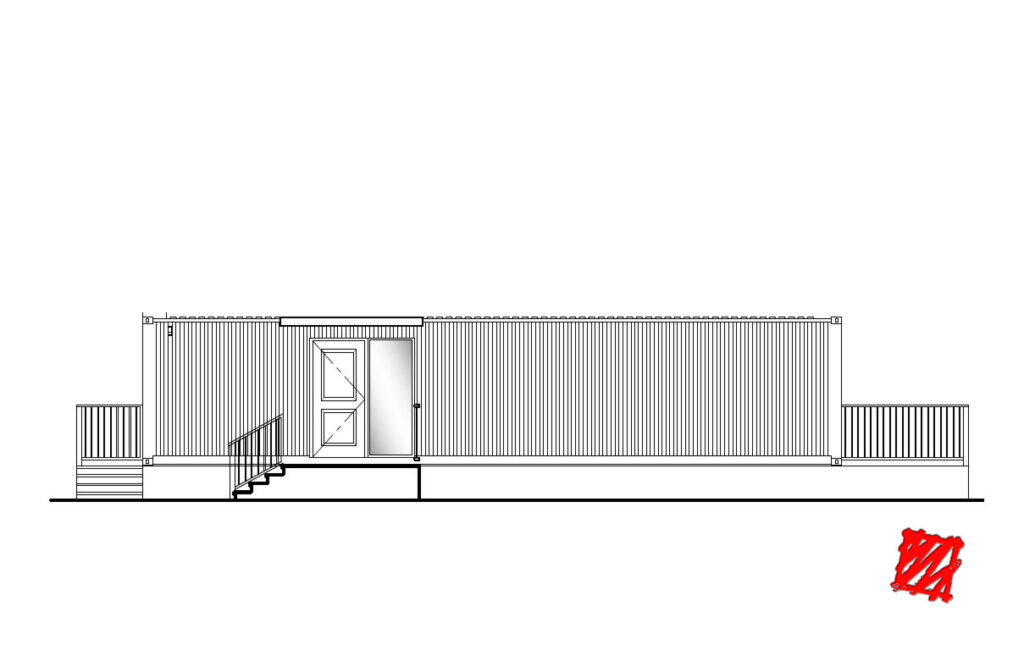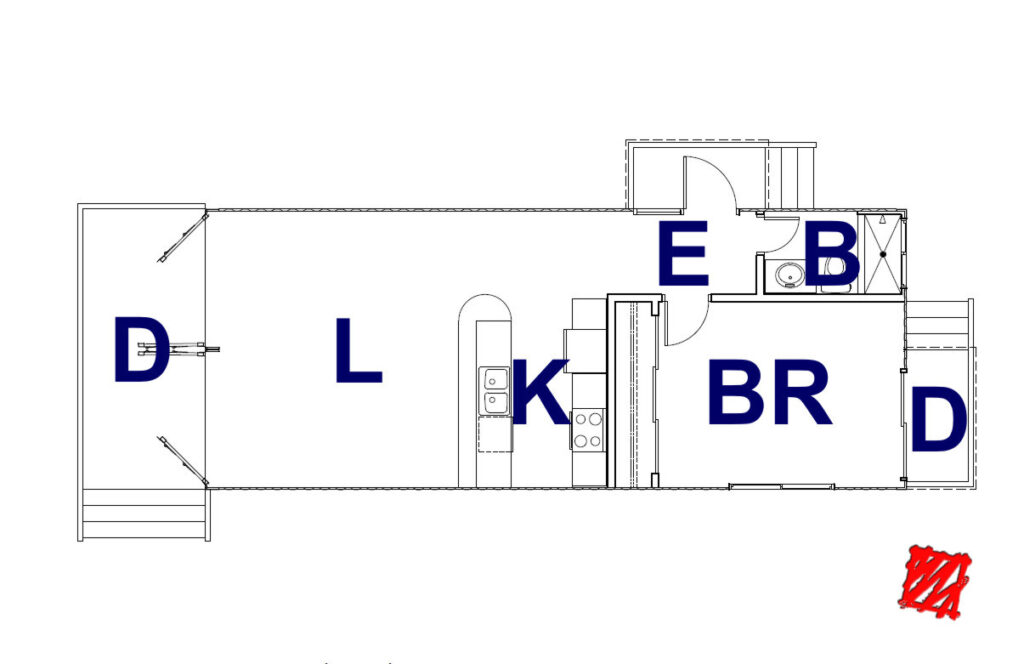Through the years, we have been asked to design affordable housing at Myles Nelson McKenzie Design. Metal container home design was our first design solution for a Vacation Home Design to meet our client’s criteria that they had given to us.
Why use metal container home design for affordable housing?
Container homes are not only relatively low in building costs. But they are also eco-friendly for the environment. Using shipping containers as the main structure building material can eliminate many excess construction materials. By this means, you can set up an environment for green, off-the-grid living.
Shipping containers are widely available for green living design. Depending on their size and location, container units are relatively low in expense per unit.
Our affordable lakefront property home design started with the standard 40-foot-long container. The standard steel container unit dimensions for this project are 8 feet wide. We use the “Hi-Cube” insulated container, which is taller than the standard container height. The ”Hi-Cube” container is 9′-6″ in height. Finally, we combine the two container units to form our main modular affordable housing unit.
We only added three interior walls to the entire unit. However, we could also add interior perimeter walls depending on the project location. You can then add additional interior insulation.
Furthermore, our affordable housing units can be built upon a raised block foundation or piers for the construction ease of the plumbing, mechanical, and electrical systems.
Interior design features of our vacation metal container home design.
Our container home design for a vacation home has a new full kitchen with all of the amenities of a modern home, and a few other interior details, such as a full-size bedroom and closet, were added. Our container home plan also has a full-size bath.
The total square footage for this is 640 square feet, plus exterior decks.
This new custom metal container vacation home design was developed for a wooded lakefront front property. It was designed in our design studios of Myles Nelson McKenzie Design.
Click on the exterior images for an enlarged view.





